5 Things you should know about
New Home Construction in Spring Hill
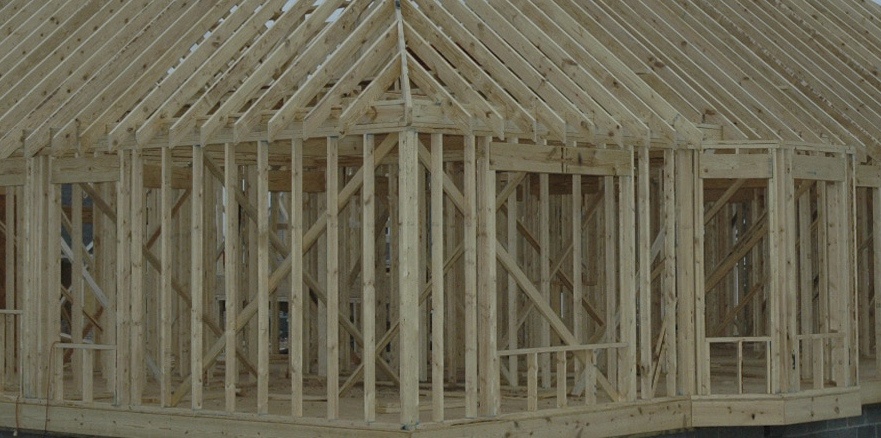
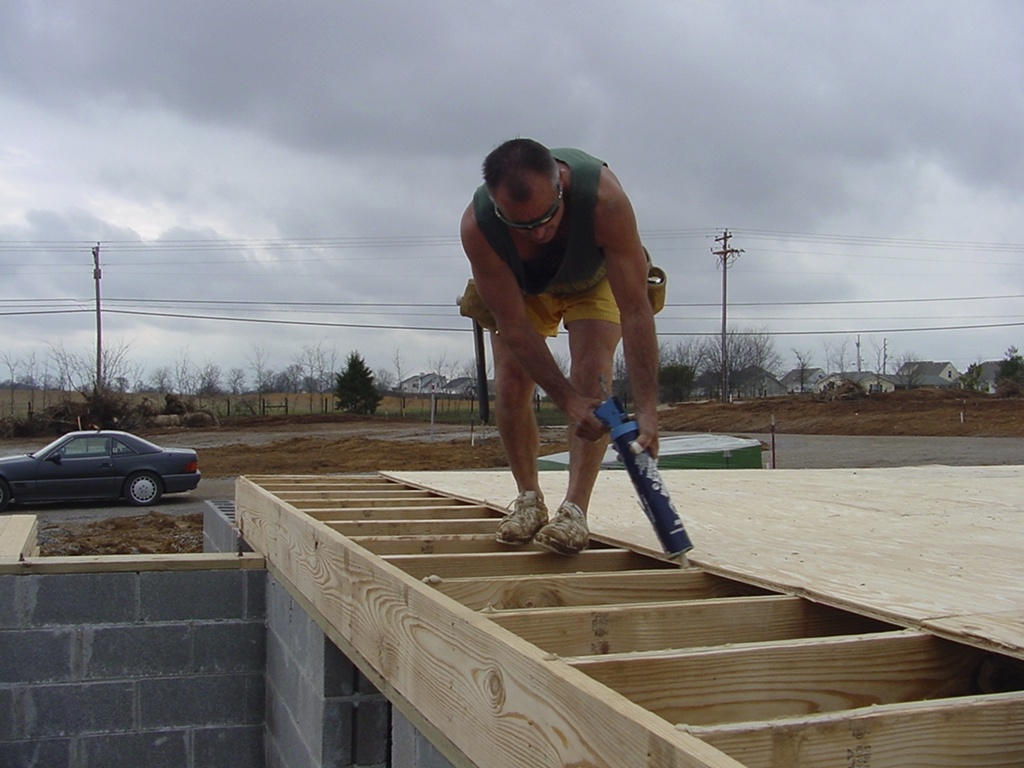
Figure 1 Photos above taken of John Maher Builders new home construction in Spring Hill Tennessee / Photos below depict the stress that can be placed on the fragil nail plates of a truss system that lies uneven awaiting instalation, an installed roof truss system, on 24 inch centers, and nail plates that have pulled apart after instalation.
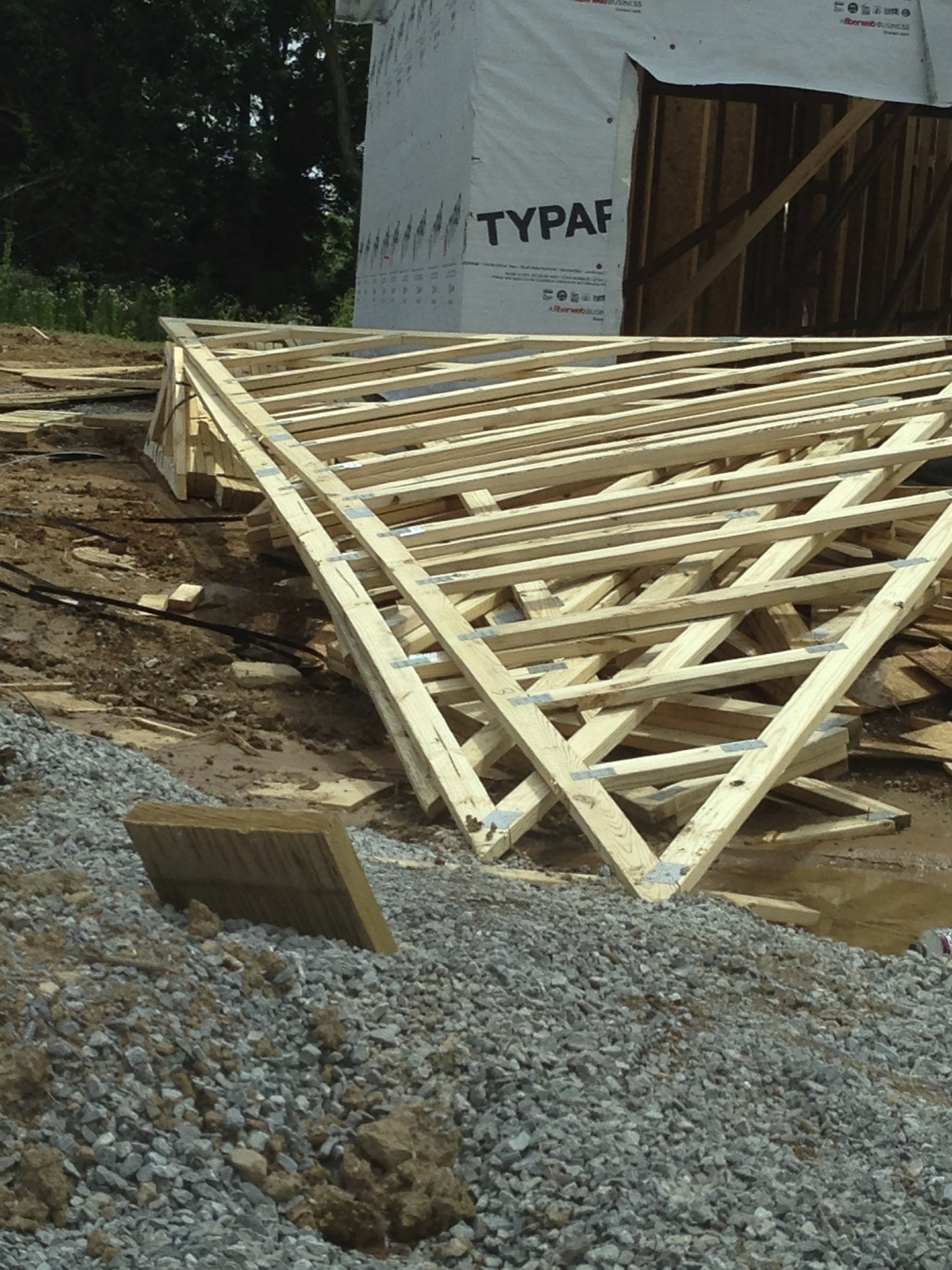
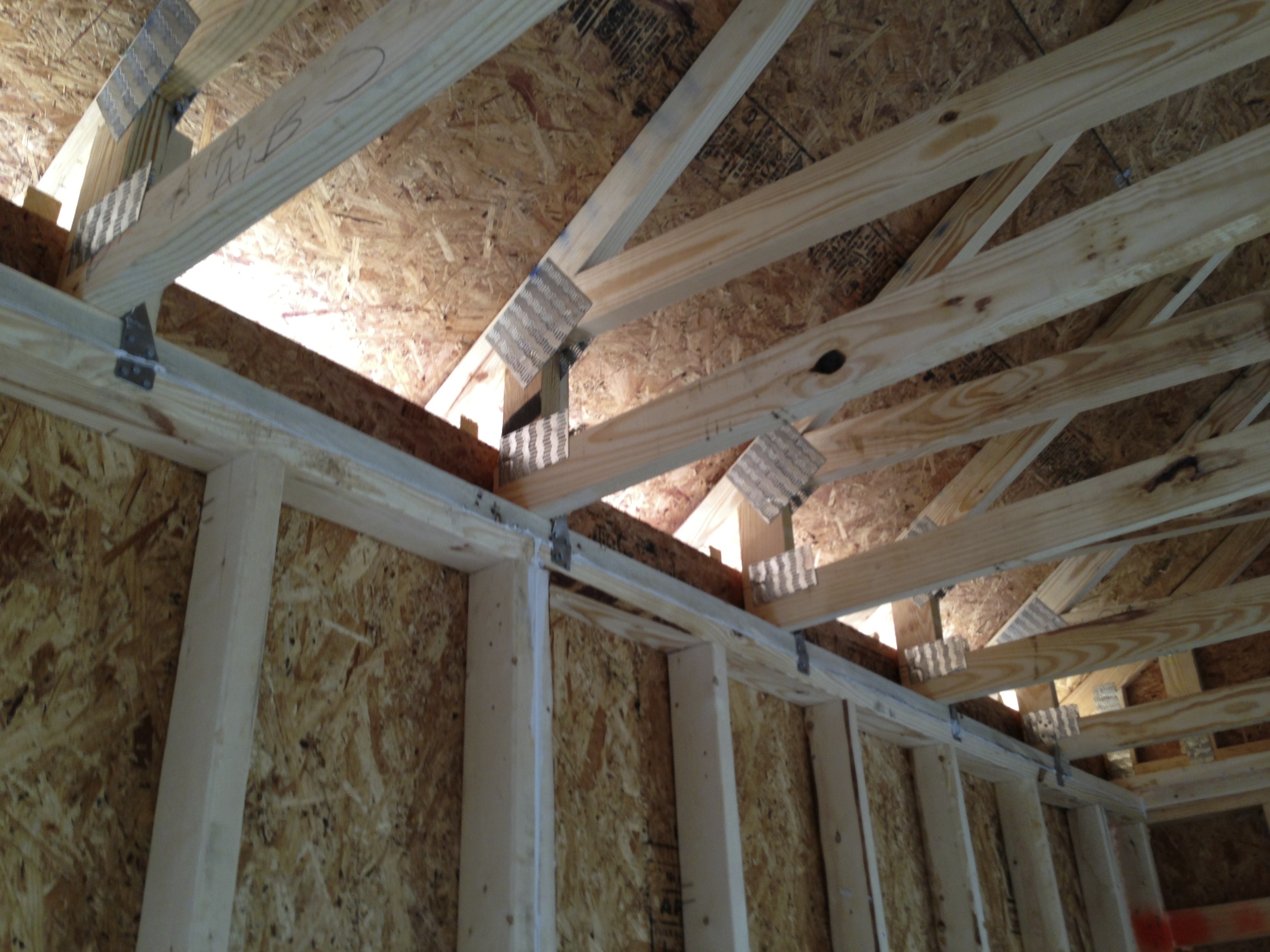
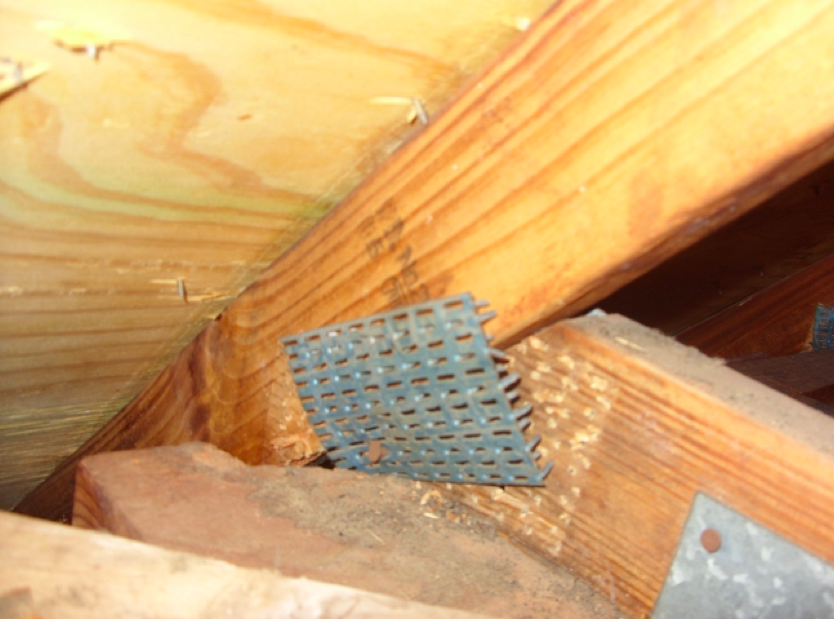
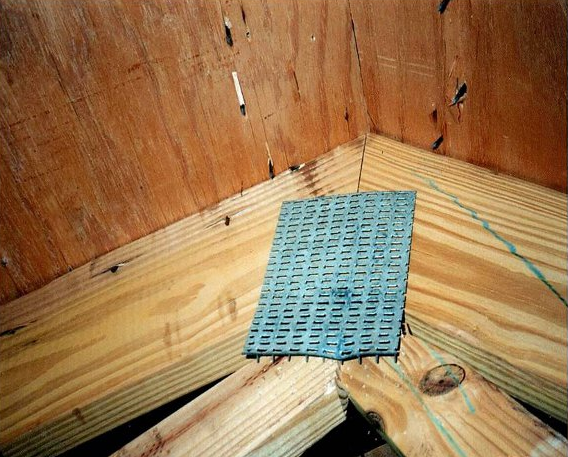
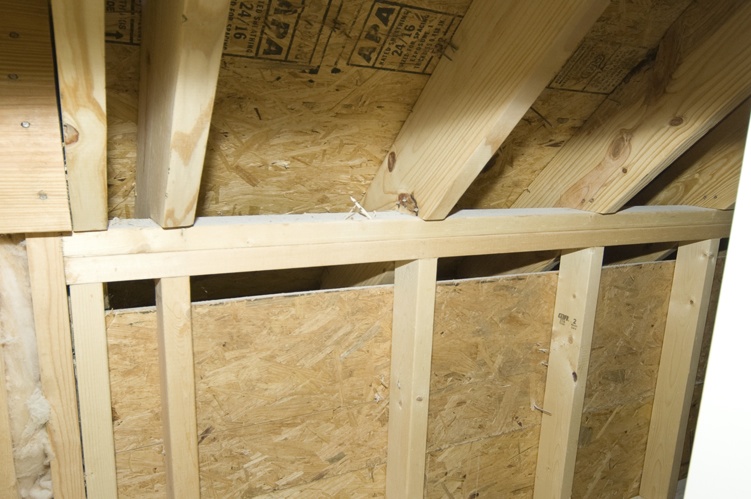
Figure 2 The above photo shows a John Maher Builders 2x8 rafter system with a bird’s mouth joint to connect to the top plates. Each and every 2x8 is placed at least 16 inches apart versus the 24-inch centers that is typically used with 2x4 truss roof systems.
2) Typically a prefabricated home built in Spring Hill, TN. will have a truss roof system that is assembled with nail plates or gusset plates that hold the ends of the 2x4’s together As seen above. Photos taken in October 2013 in city of Spring Hill, TN. These nail plates do a great job when they are not left in an uneven pile or man handled where uneven stress is applied to the tender joints where 2x4’s are met with this nail plate. When temperatures drop in the winter months the board along the bottom of the trusses remain warm and dry causing them to contract while the boards of the truss system that are above the insulation become cold and damp. These boards naturally expand. This can cause repeated ceiling cracks by a process called a “truss lift. See illustration below.
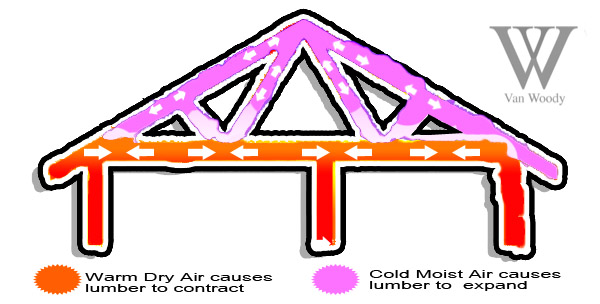
Cold moist air is above the insulation in the attic of a truss roof system. This cold and wet air causes the 2x4’s to expand. The bottom-connected 2x4s are protected and kept warm and dry in the insulation and contract. Cause the trusses to lift and cause ceiling cracks year after year.
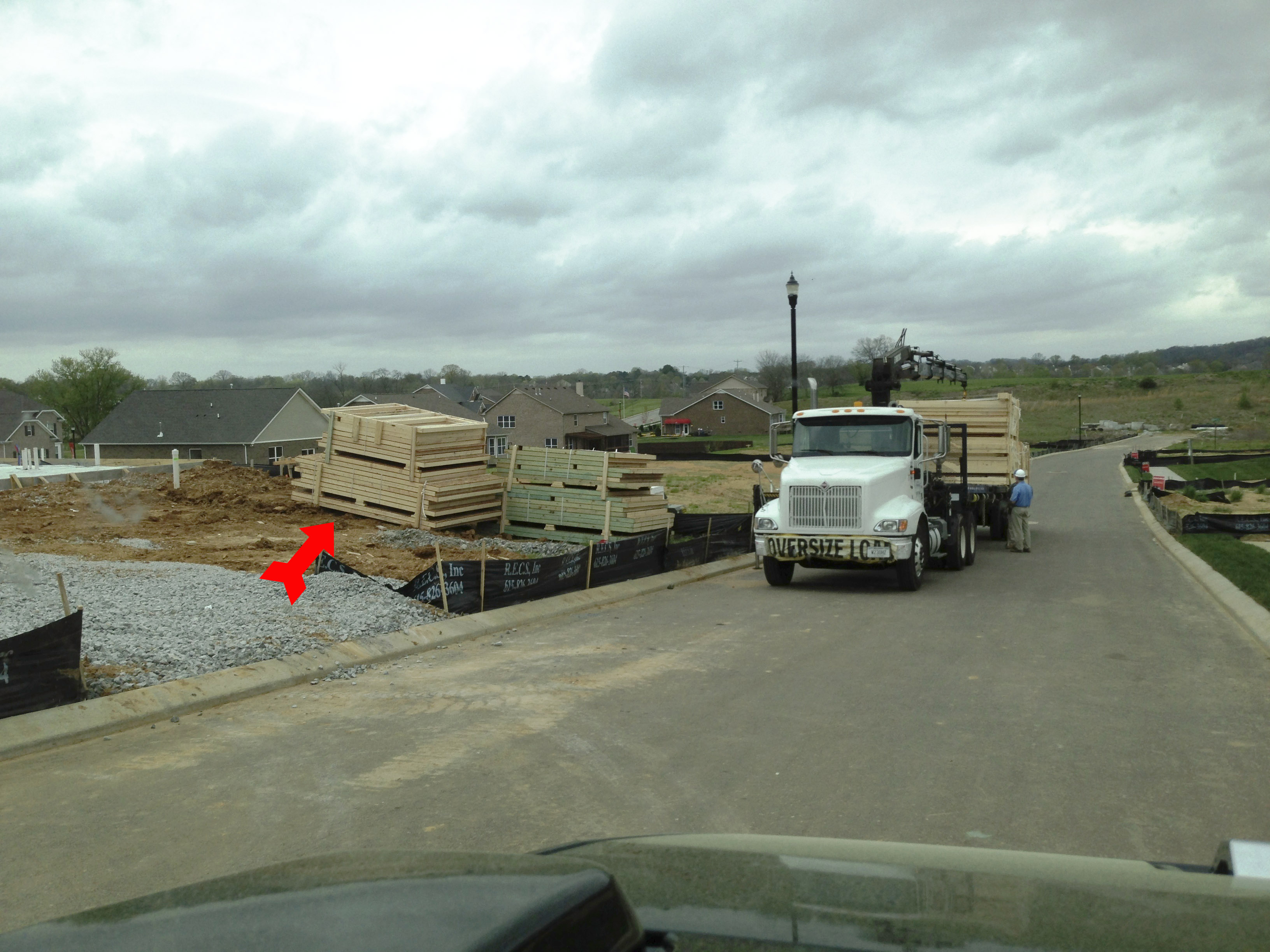
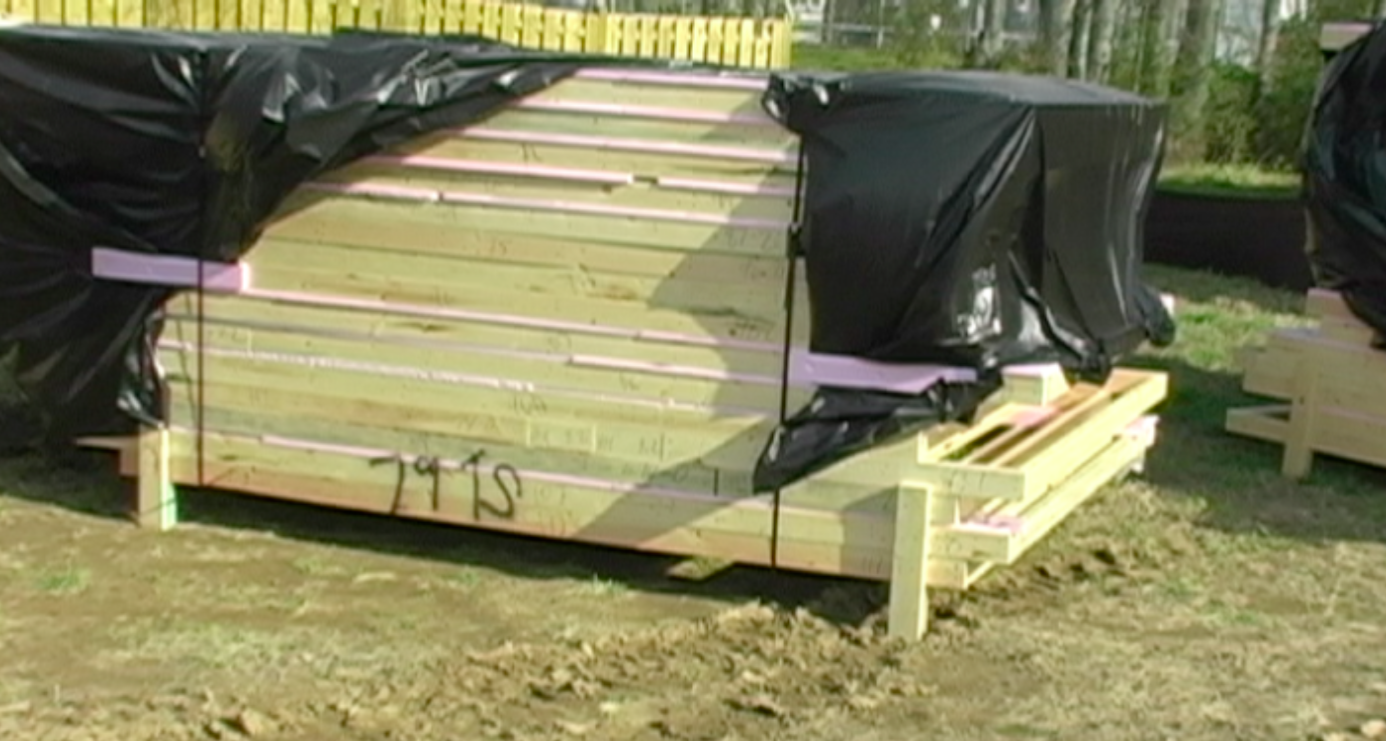
Figure 2 The above photo on the left shows a prefabricated home being delivered to a home site. The photo on the right shows wall panels pre-made for a pre-fabricated home. Many prefabricated homes are built on 24-inch centers versus 16-inch centers that John Maher Builders uses.
3) All homes in Middle Tennessee settle because of the red clay in our area. Wherever there is an opening in the framing of a home you have a possible weakness and a potential for settling to cause problems in the future. Those problems may show up as cracking in foundation, walls, floors or especially doors and windows that do not function properly. Here are two examples of how new homes are being built in Thompson Station, TN. and Spring Hill, TN. and how these openings are reinforced.
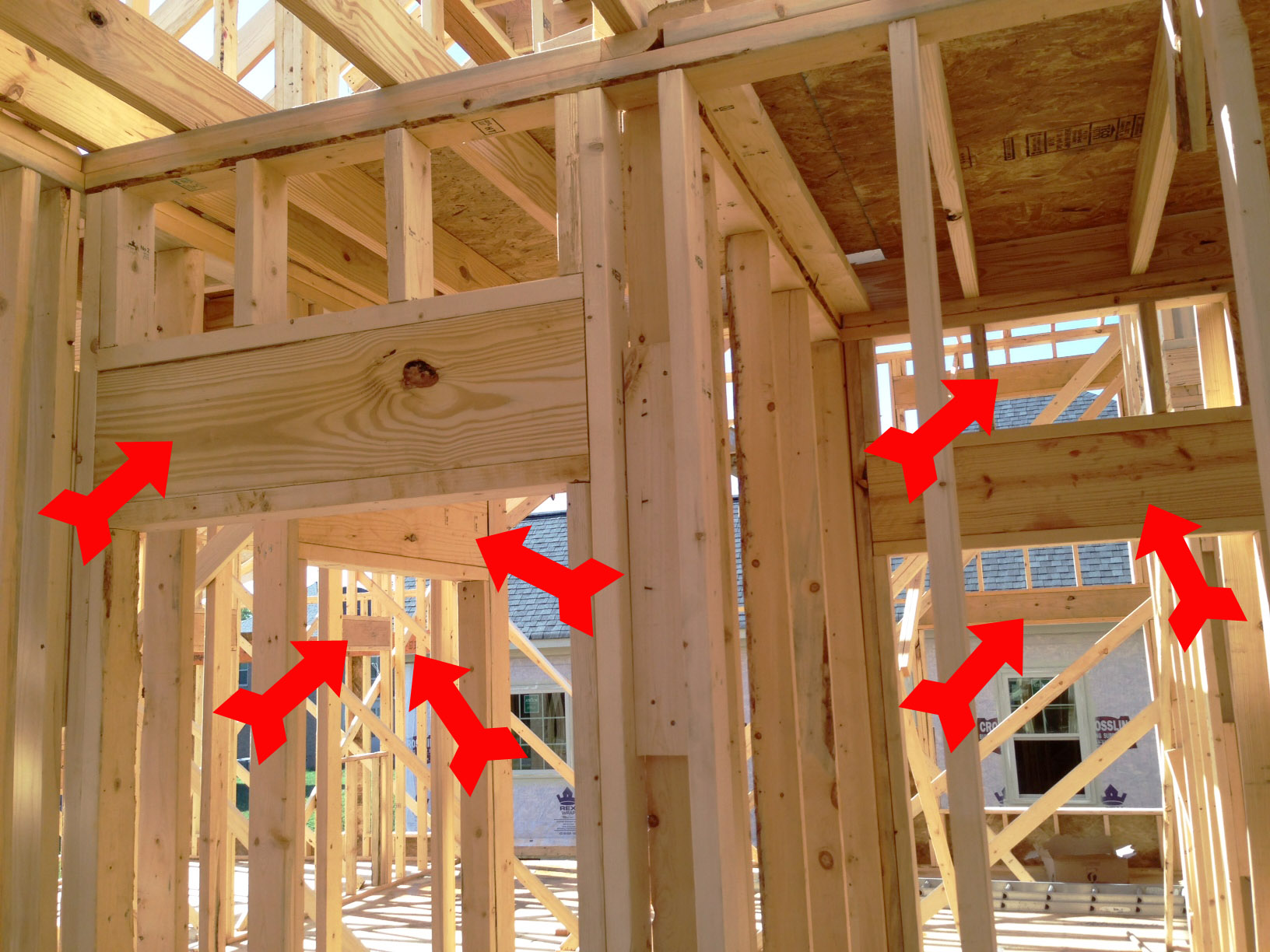
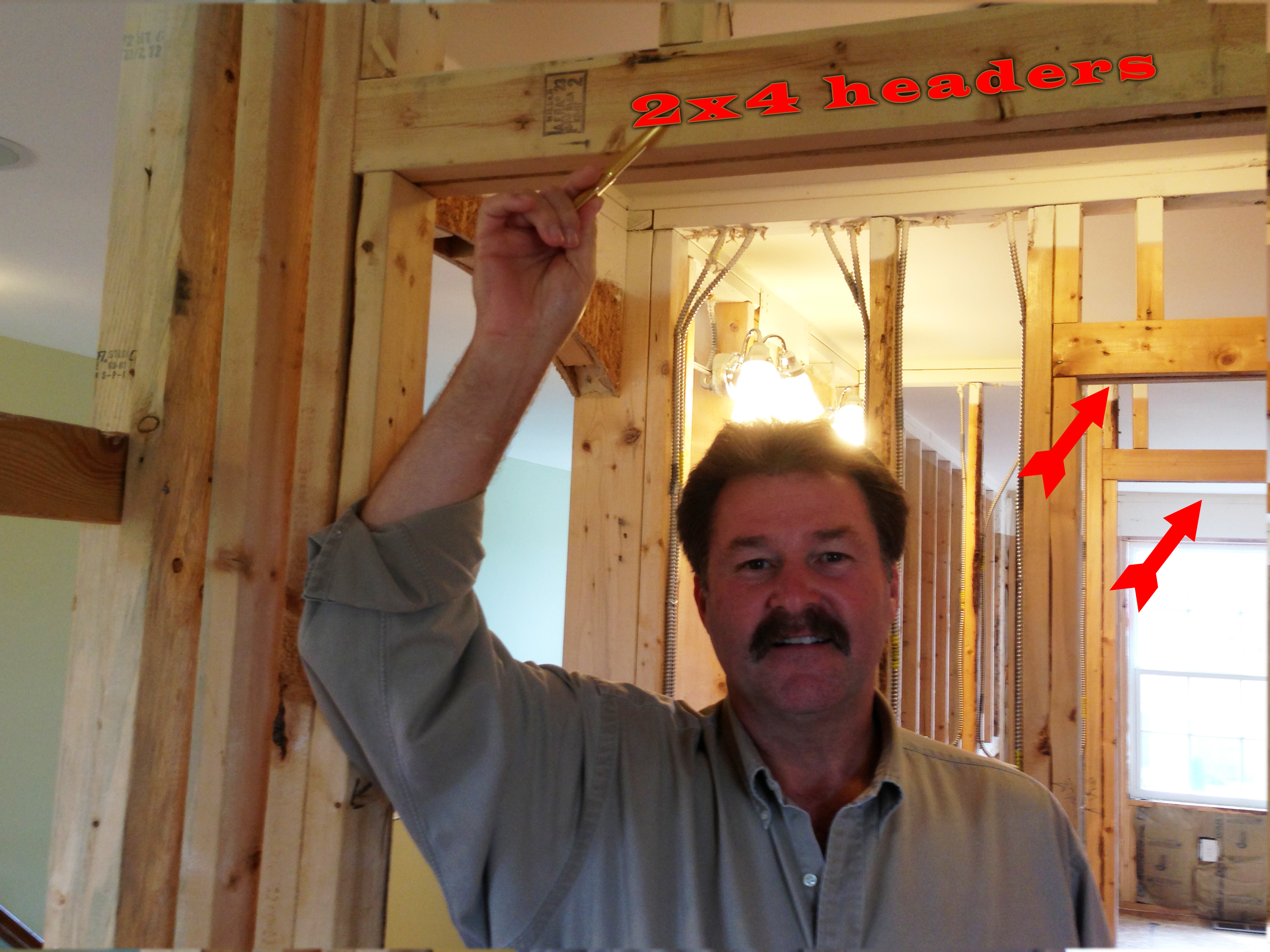
Figure 3 Shows 2x10 double headers over every opening in a John Maher Builders home in Wades Grove, Benevento and Spring Hill Place. While the other photo shows a home with 2x4’s that support these same type of openings, which one would you want in your home over your families head?
4) When looking for a new home home to buy in Williamson County, TN. The duct system is a true testament to the mindset of the company that is building your home. Is the Company consumer concerned or money driven? Many new homes today are built with an inexpensive flexible duct system that is made of thin plastic sheathing with a wire in the center that holds it open so air flows through. Very much like the flexible hose you probably have on your dryer at home. This system is very cost effective to use and is rapidly installed compared to a custom made and fitted metal duct system. Your comfort at home and your utility bills will also be reflected in a well balanced heating and cooling system that flows air effortlessly and evenly in your home, afforded by a metal duct system built by John Maher Builders.
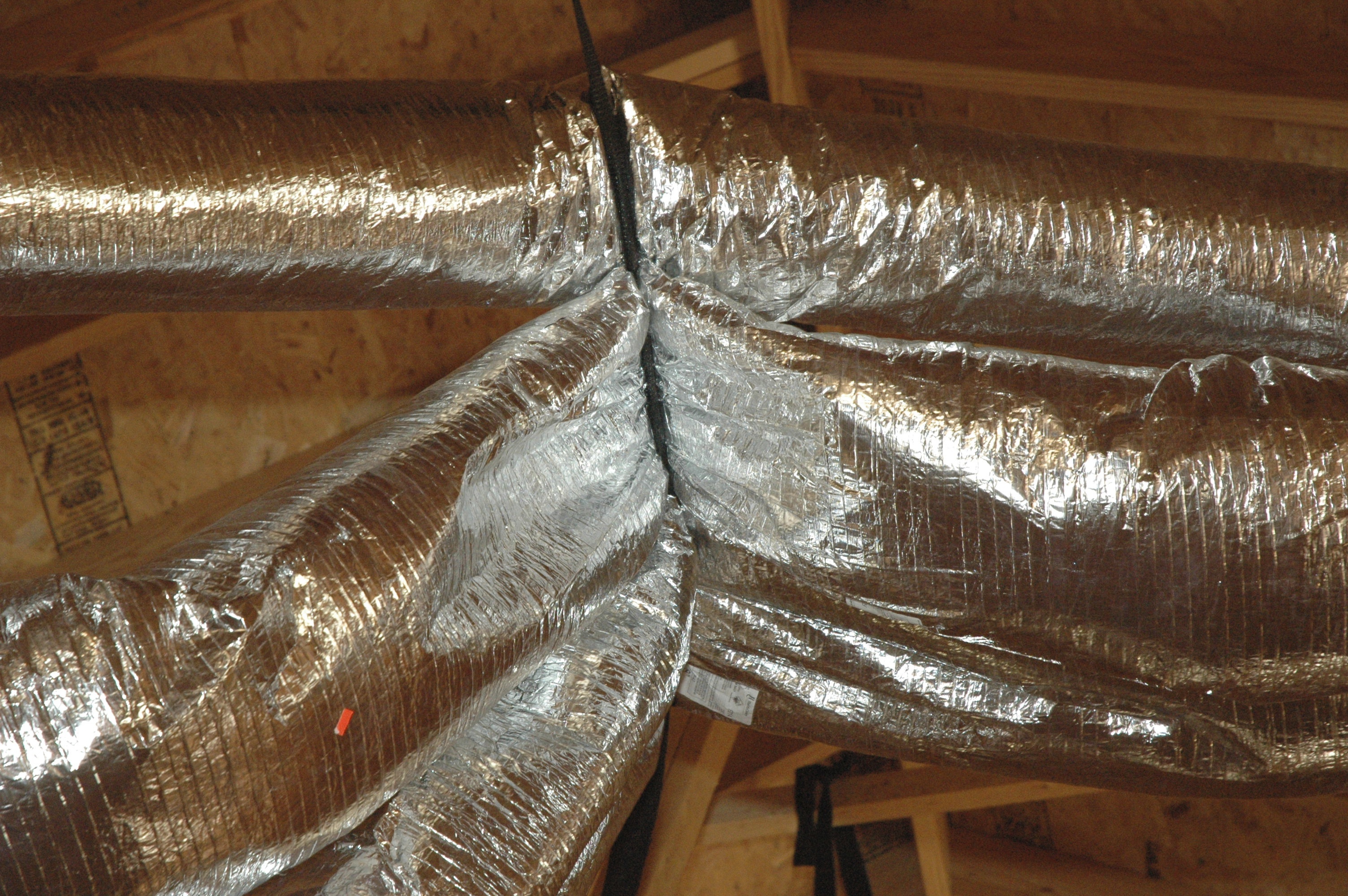
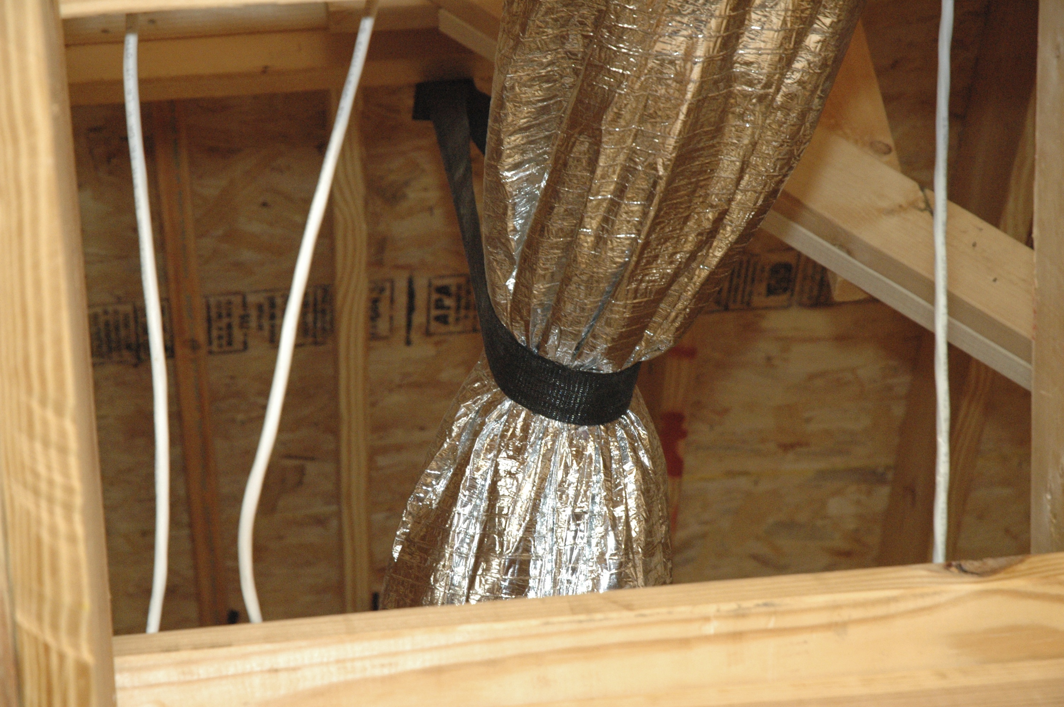
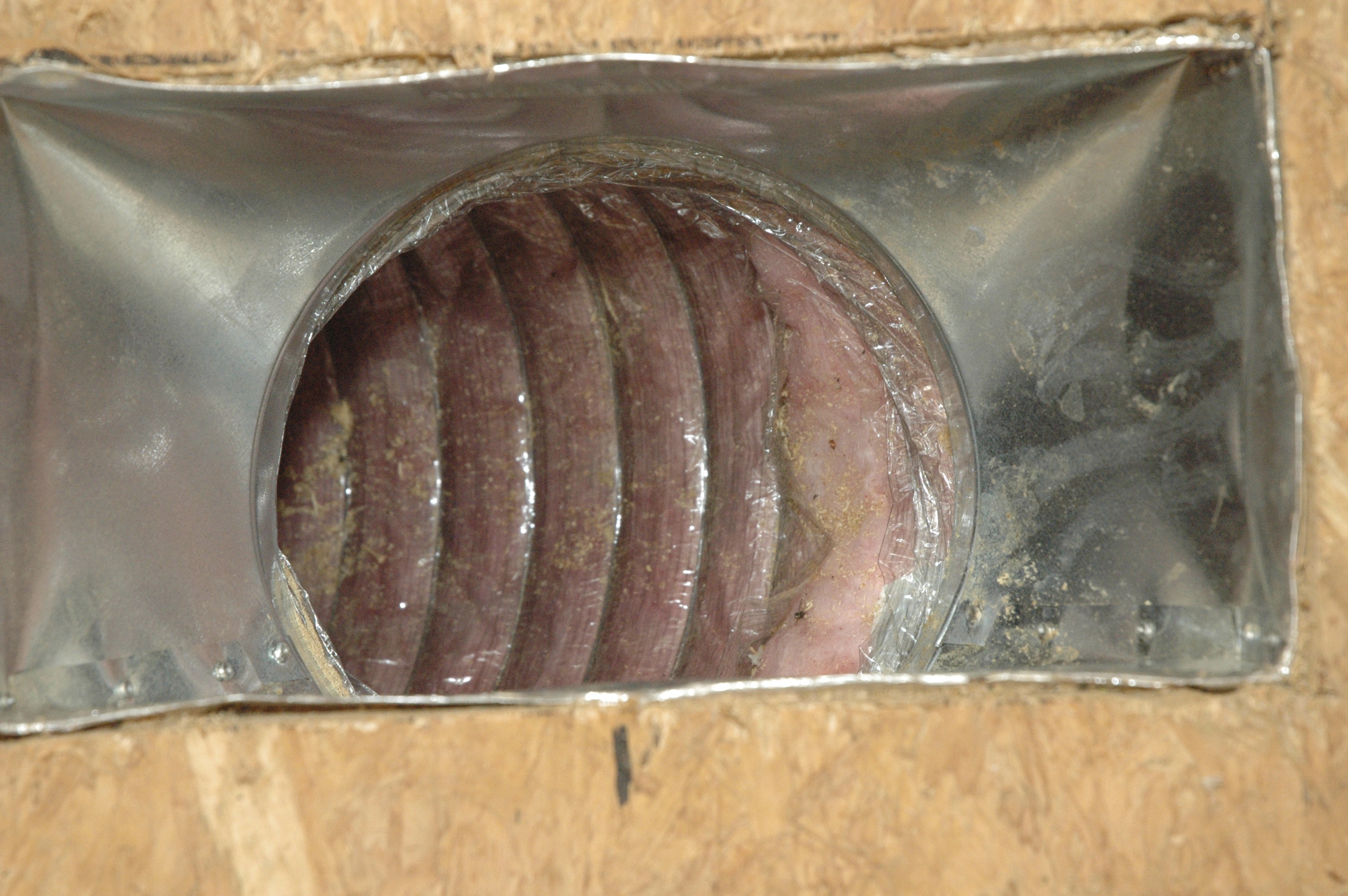
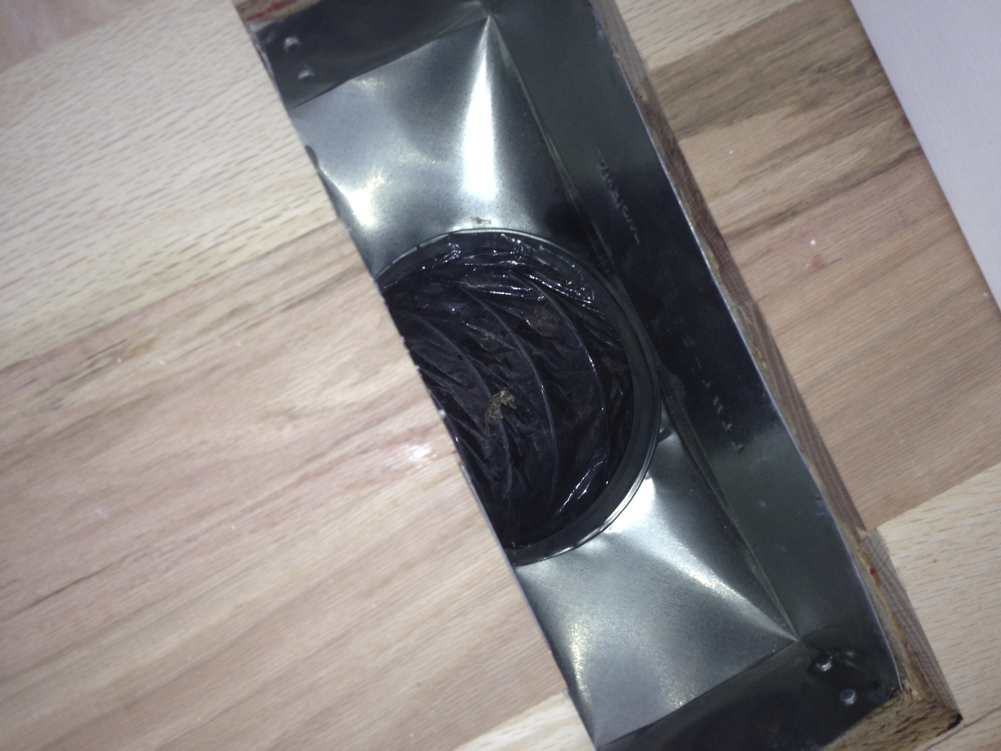
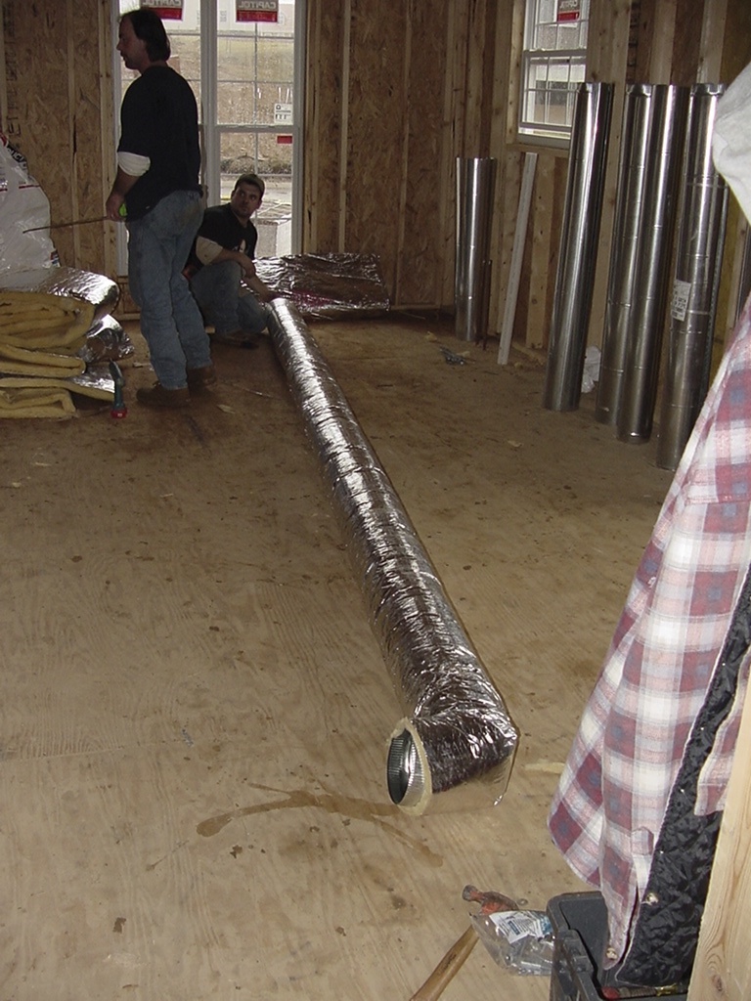
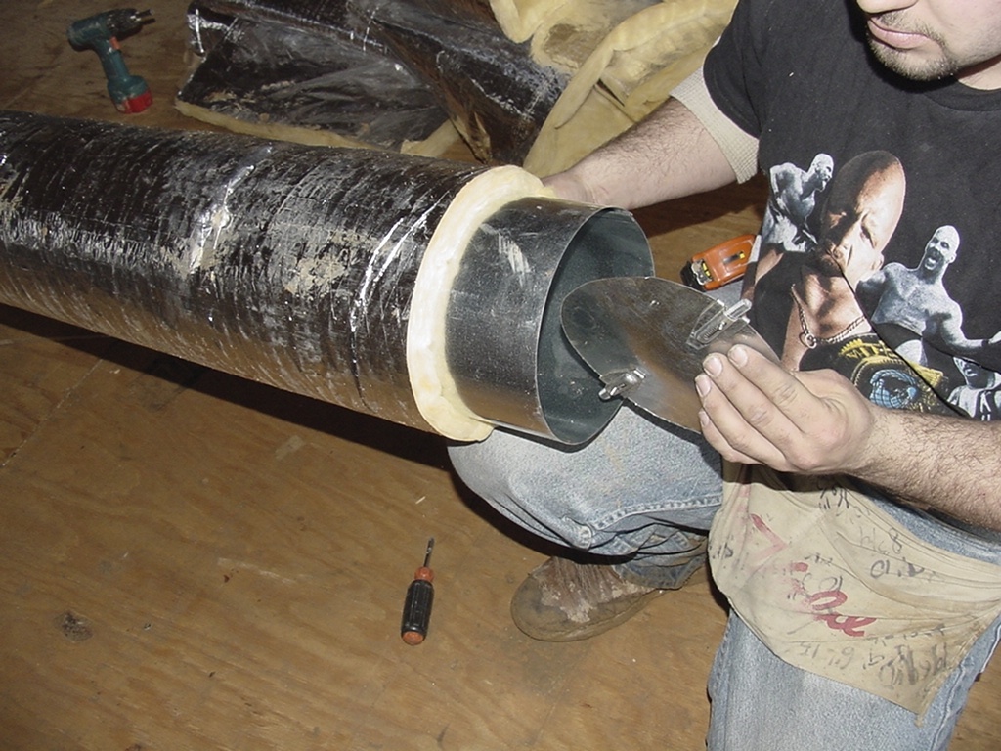
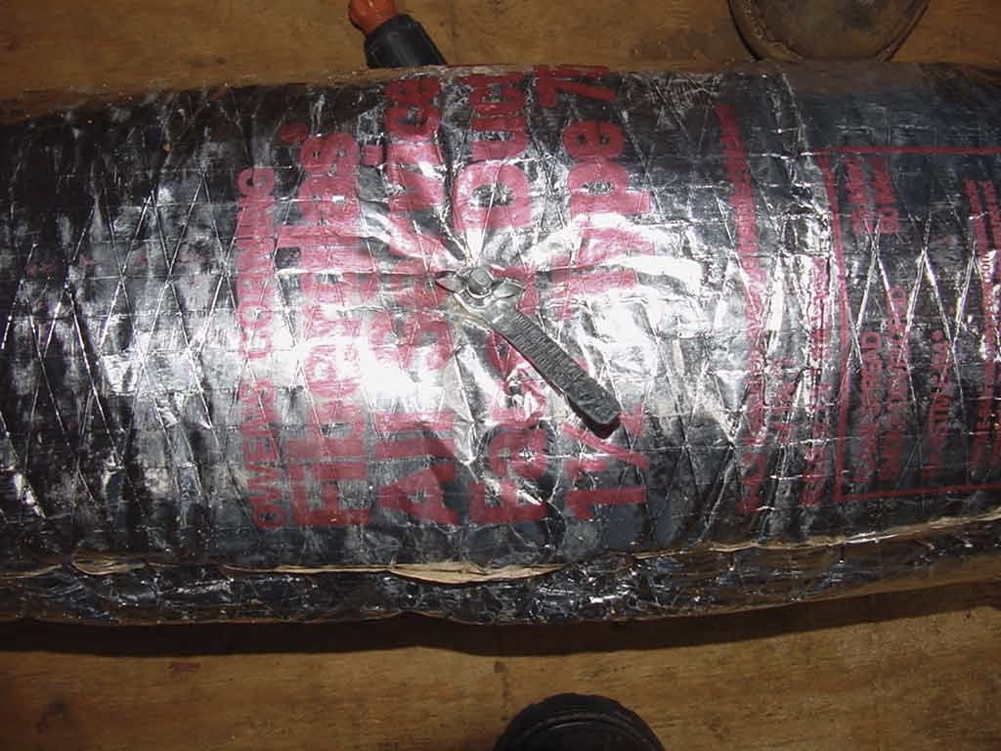
Figure 5 The above photos show a custom metal duct system being installed in one of John Maher Builders new homes. 90% of the ducts are made from sheet metal versus plastic flexible duct. Each metal duct will have an adjustable damper to adjust airflow in each register to balance the heating and cooling efficiency.
5) Included features. Many new homes in Thompson Station, TN. and Spring Hill, TN. look incredibly opulent when you see them decorated to the hilt and on display. It is not unusual for a new home model to have over $40,000.00 in upgrades another $100,000.00 in furnishings and another $75,000.00 or more in decorating items. This is a diversion to draw you away from the actual home and imagine yourself living in the home as it is shown. The price they typically quote you is the base price to hook you in even more. The truth is many buyers are sorely disappointed once they get the keys to their big ole empty box of a house and discover it is just not the same house with out the furniture, upgrades and expensive decorations. Before this happens to you, it is advisable to ask for a list and how much each of the upgrades are, that are being shown in the model home you are looking at. Then mentally add your furniture and take each upgrade item away and now you have a truer picture of the home as you would live in it. Every John Maher built home comes with tens of thousands of dollars in other builders upgrades as shown below.
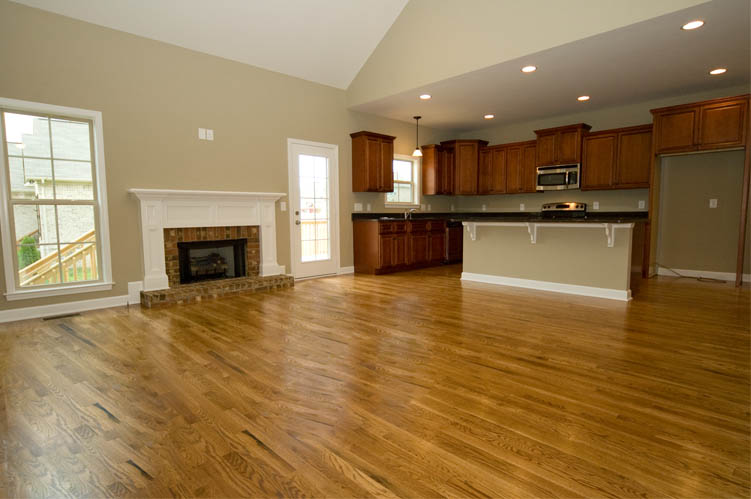
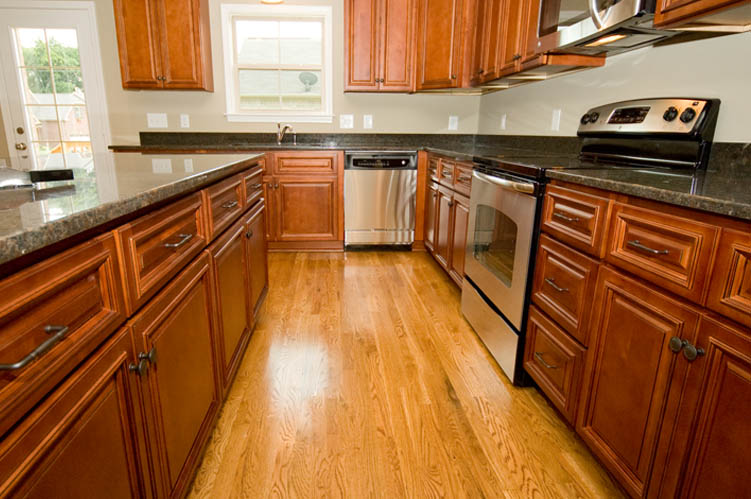
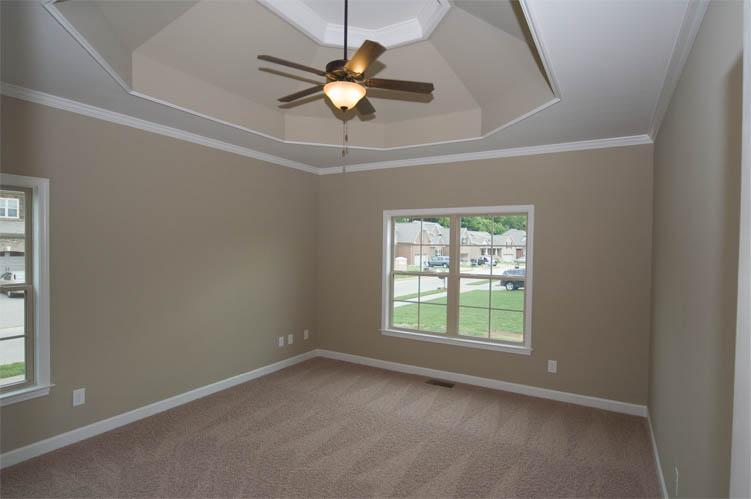
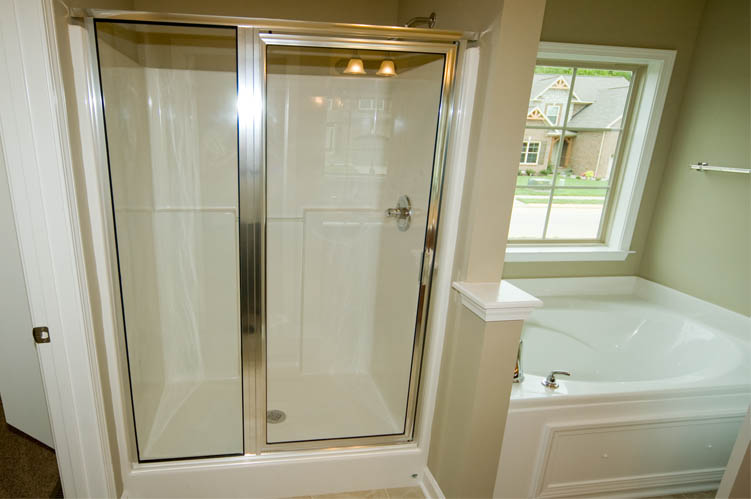
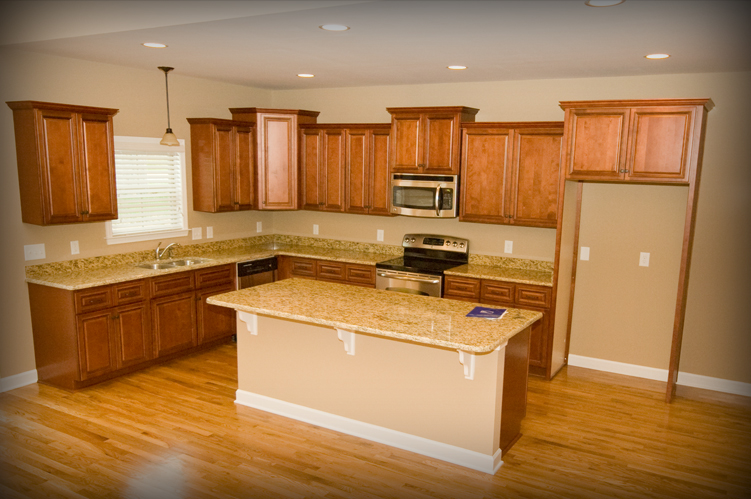
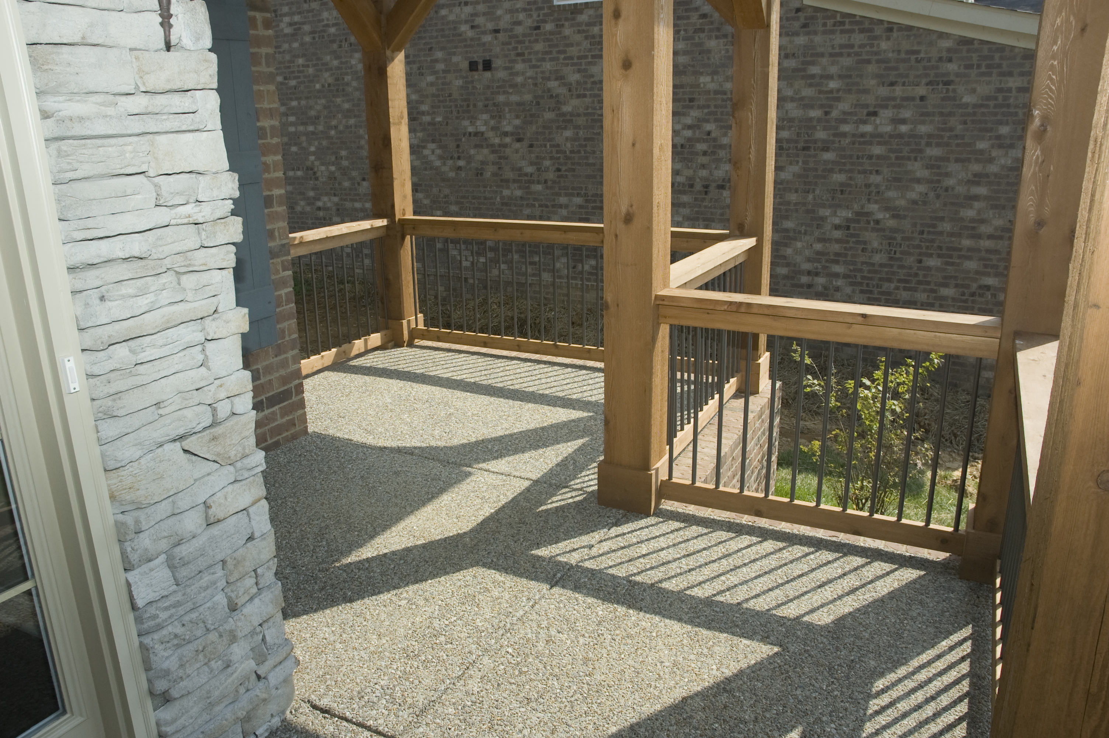
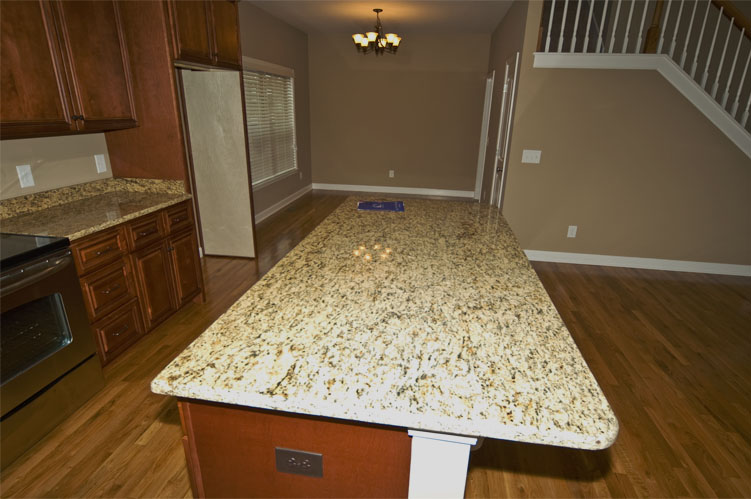
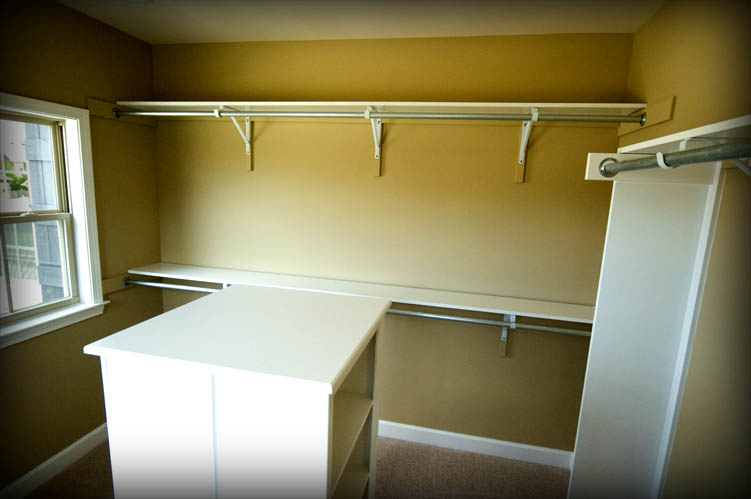
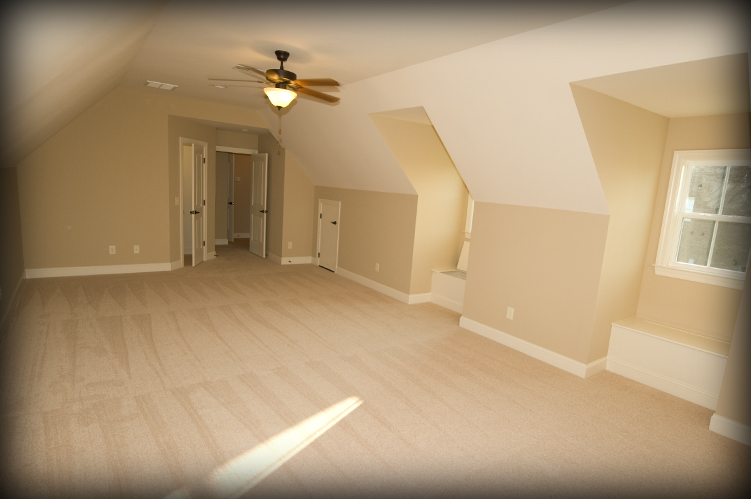
Figure 6 ABOVE PHOTOS DEPEC T INCLUDED FEATURES IN JOHN MAHER BUILDERS NEW HOMES. CONTACT VAN WOODY EXIT REALTY 615-302-3213 OR 615-403-7072 DIRECT
John Maher includes tens of thousands of dollars in upgrades on each and every new home he builds. Every home will have ¾” sand and finish real white oak on the entire main floor except bedrooms, bathrooms and utility room, Granite countertops, Gas log fireplace, Birch hardwood cabinets with dovetail joints and soft close technology, Stainless steel appliance package, ceramic tiled floors in all the baths, wood trim around all the window sills, 4 corner flood lights, crown moldings, Garden soaking tub with separate shower and door in master bath, Sherwin Williams paint, Low E thermal pane windows, 12x20 deck or patio per codes, dual heating and cooling on all 2 story plans, Deep turtle back trey ceilings, Ceiling fans, steel rods and wooden shelving in all closets, finished garages, upgraded exteriors that include stacked stone accents, board and batten and or Western Cedar accents and on and on.

No comments:
Post a Comment